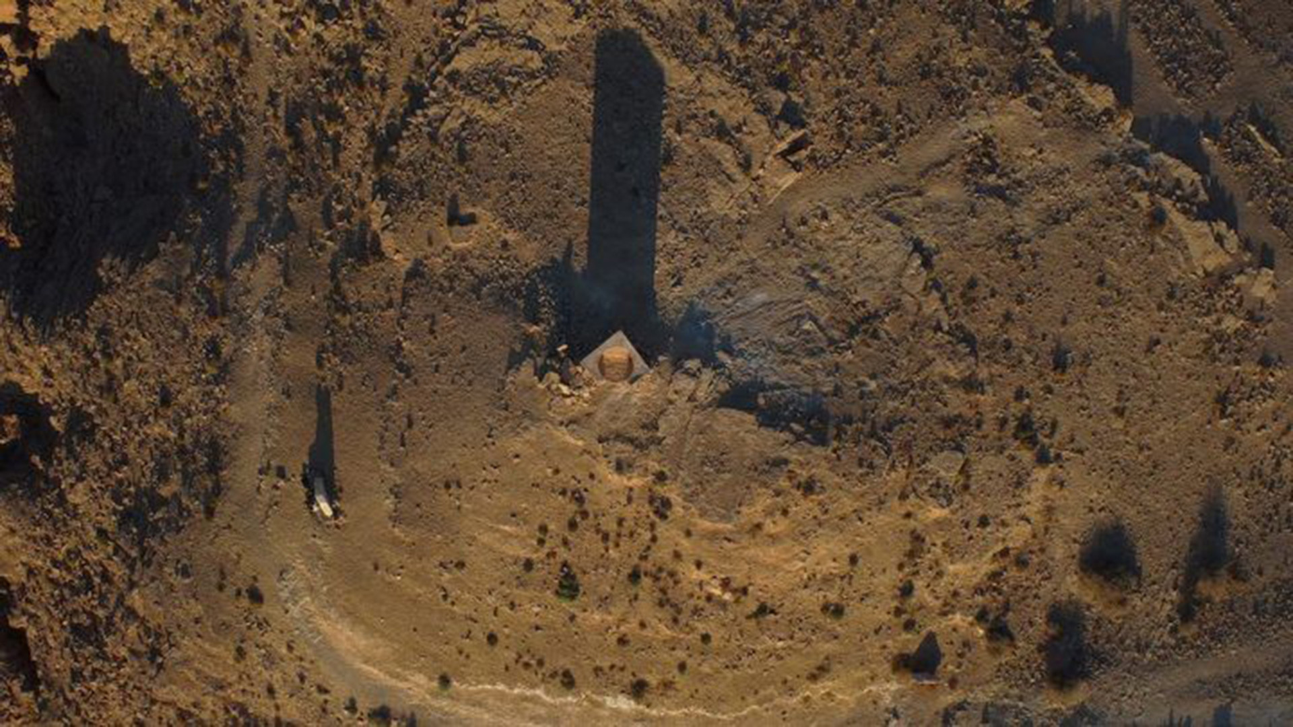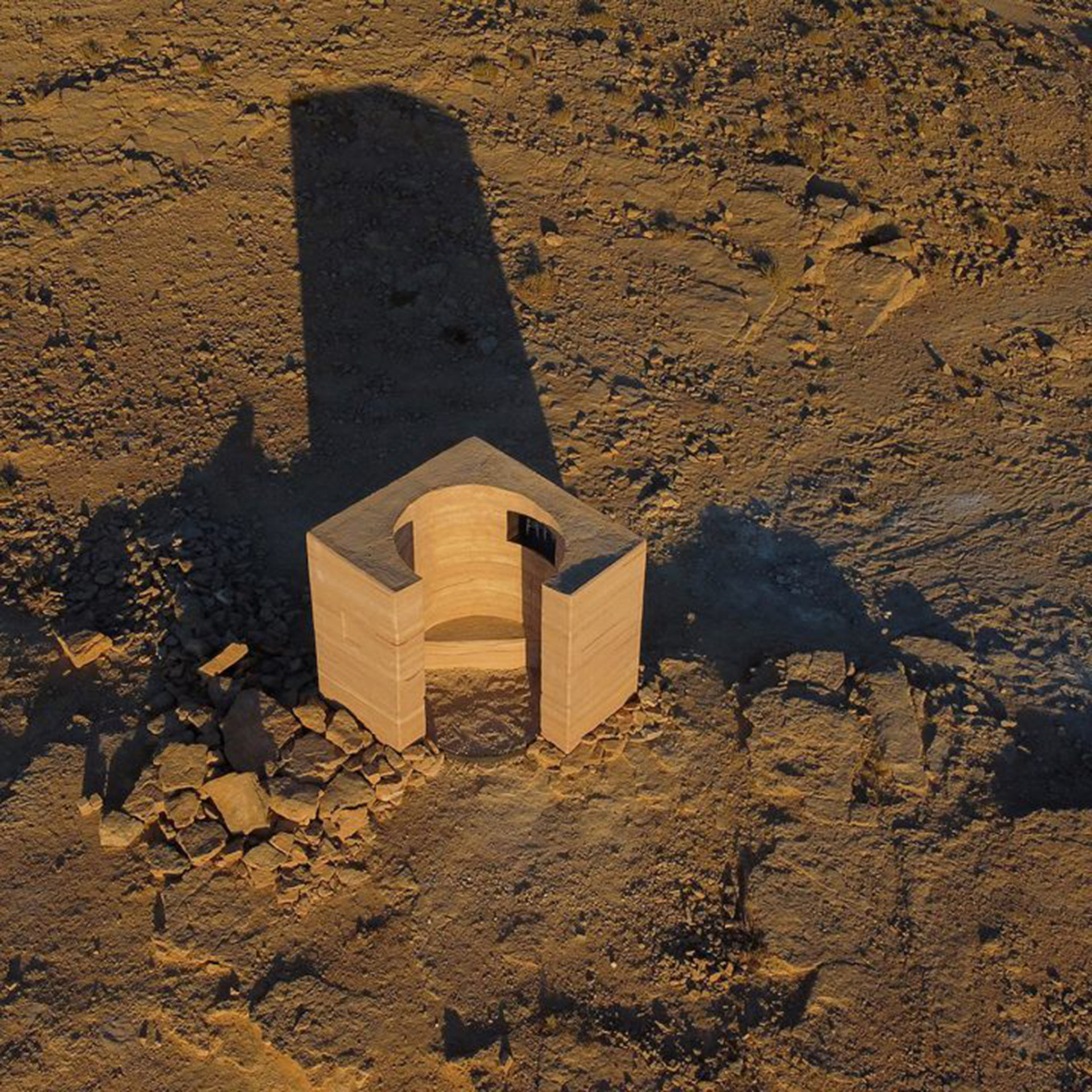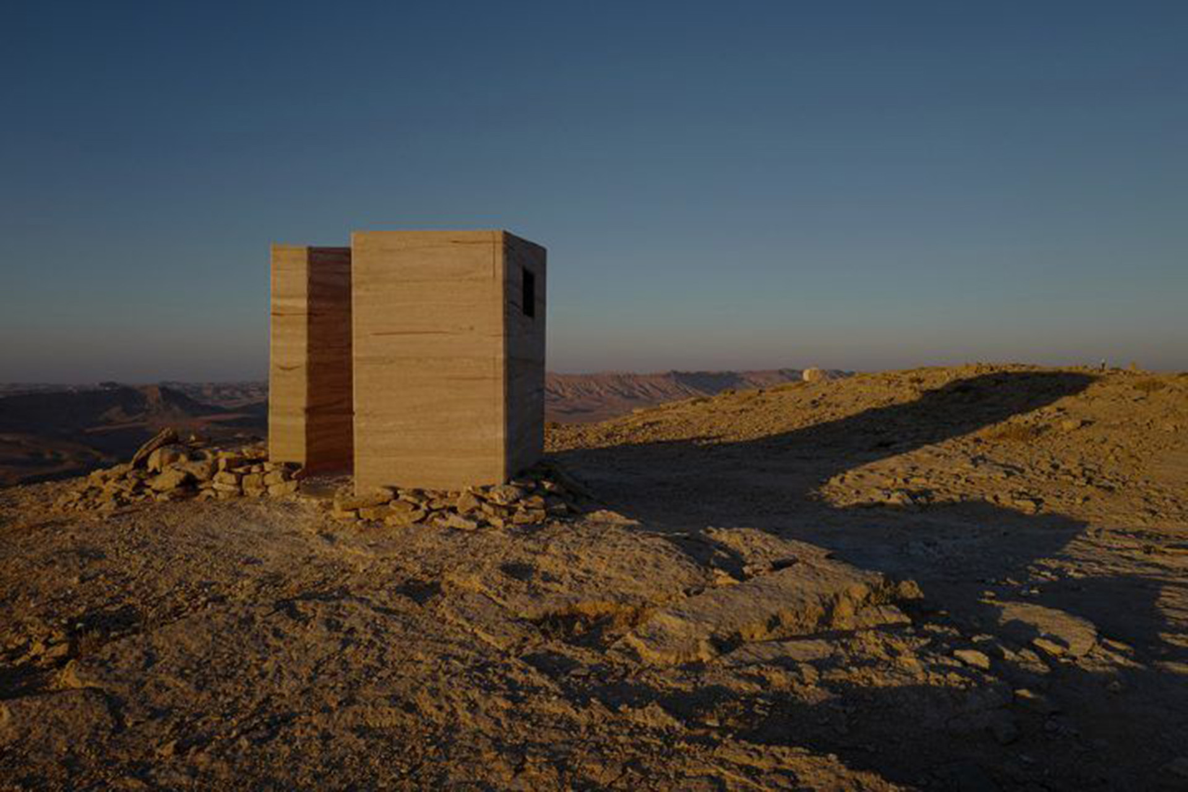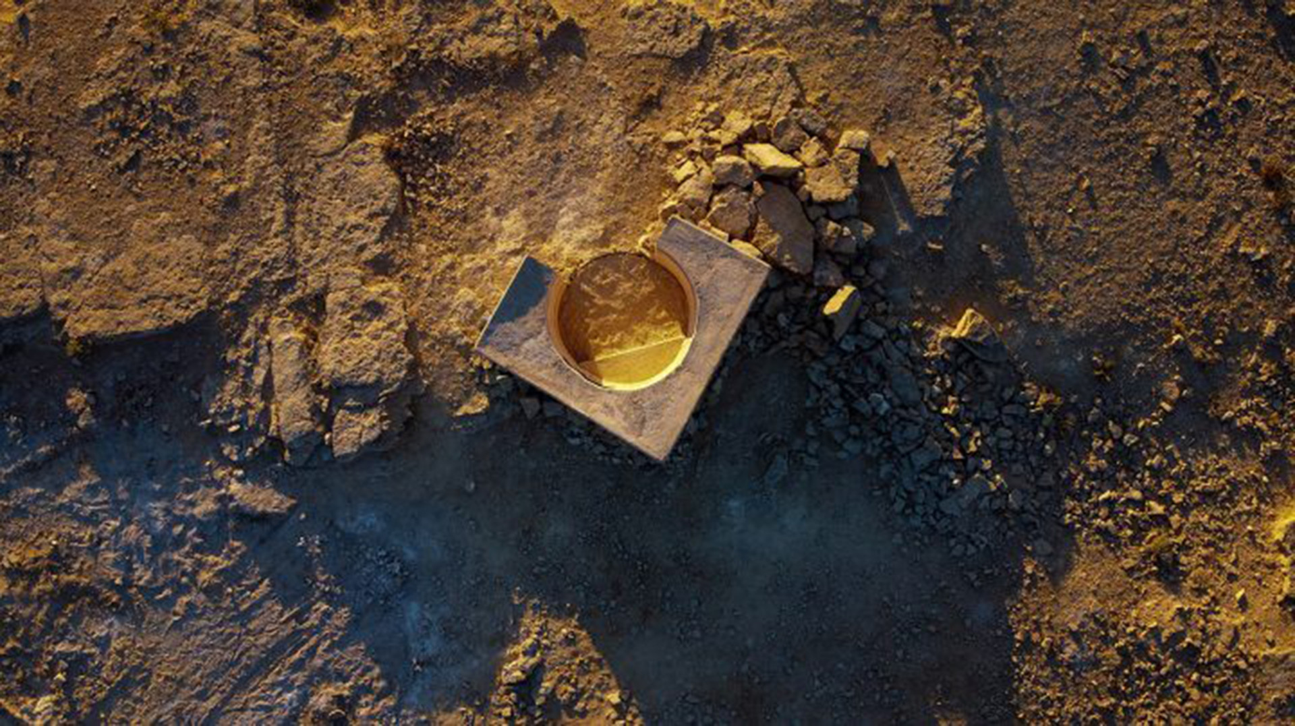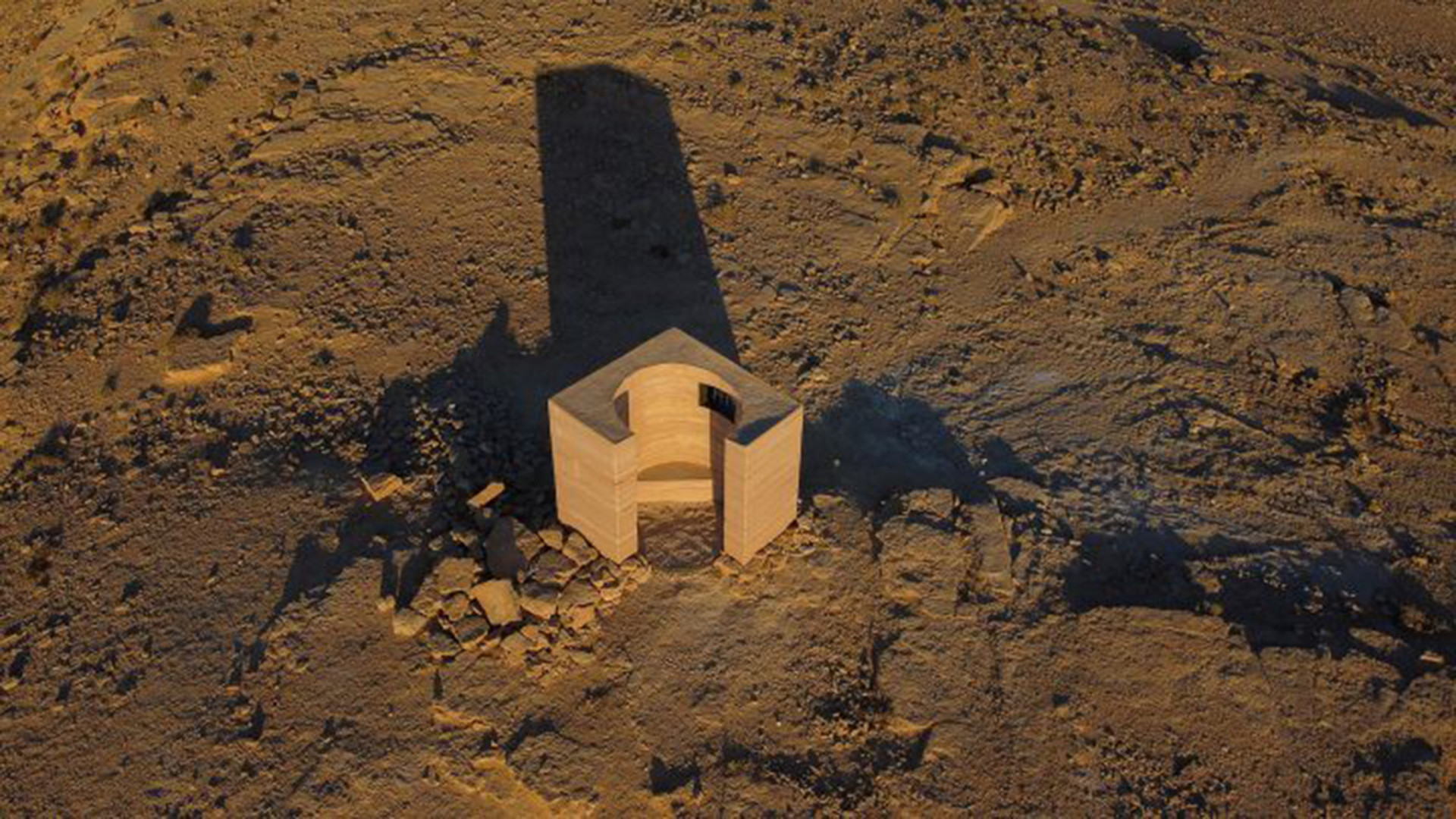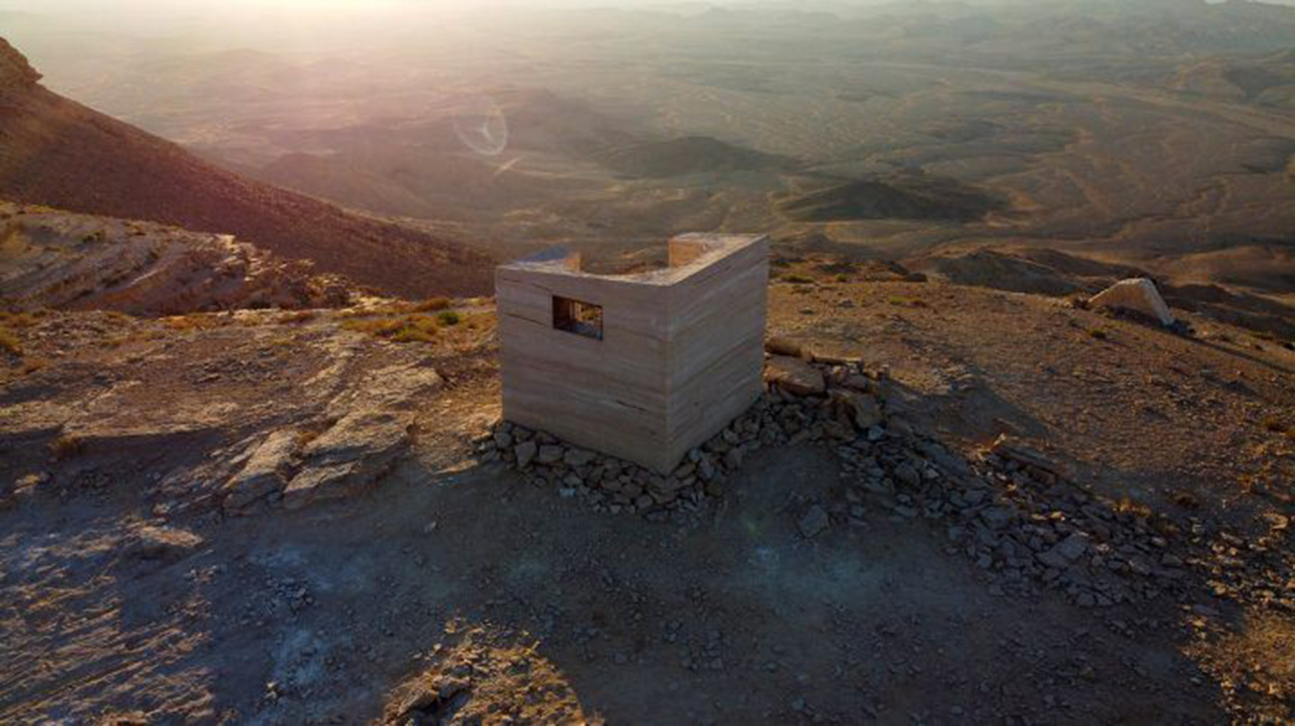PORTFOLIO
作品鑒賞
最新消息
空間分享- 沙漠中的心靈避難所 Landroom|住宅空間、商業空間、辦公室
以色列建築工作室Gitai Architects最新的作品,是一座名為《地屋》的極簡建築。座落在以色列內蓋夫沙漠中的拉蒙坑附近,《地屋》是一座由六平方公尺大,僅能容納兩人的觀測所。為了融入周邊環境,並避免造成不必要的浪費,該建築所使用的夯土及石材均來自附近的拉蒙坑。
A minimalist structure titled ‘Landroom’ is the latest project by Israeli studio Gitai Architects, a two-person observatory that is constructed from rammed earth and stones from the nearby Mitzpe Ramon Crater.
這個建築是被設計為一個「避難所」,建築師希望《地屋》能在人們面臨危機時,提供一個能直視星空的通道。而實際上,在一天之中,它能扮演許多不同的角色:白天時,它能在烈日炎炎下為旅人提供蔭涼的遮蔽;到了晚上,天文愛好者可以來到此地,觀測星象。佔地僅六平方空尺,《地屋》一次僅能容納兩人,對比屋外的空曠以及頭頂星空的無垠,為空間營造出了一種親密感,卻又不會讓人感到狹窄,外方內圓的建築中有個開口,面向沙漠。讓人能在開闊的視野中尋求心靈的平靜。
The architectural piece was designed as a refuge, as “a gateway to the stars in times of crisis,” explains a statement from the firm. Its purpose fluctuates depending on the time of day: in daylight hours it provides protection from the rays of the sun, while in the evening, it exists as an observatory for those interested in astronomy. Measuring at 6 square meters in size, the ‘Landroom’ can hold a space for just two people at once. The square structure has a circular interior and opens out toward the desert. The project was built entirely from earth and sand from the nearby Ramon Crater, as well as stones found at the site.
Designer: Gitai Architects
Words: Stephanie Wade
Image: Dan Bronfeld
Source: Ignant
Translate & Edit: Alexis Wu
緯邁空間規劃的服務項目:台中室內設計、室內裝修、七期豪宅設計、豪宅裝修、別墅、建築外觀、提供專業設計規劃服務。另有住宅空間、商業空間、辦公室、飯店、台中古典、現代、美式...等,為您空間注入美學、工藝的完美呈現。熱門項目:台中市豪宅室內設計師推薦,彰化豪宅室內設計師推薦
